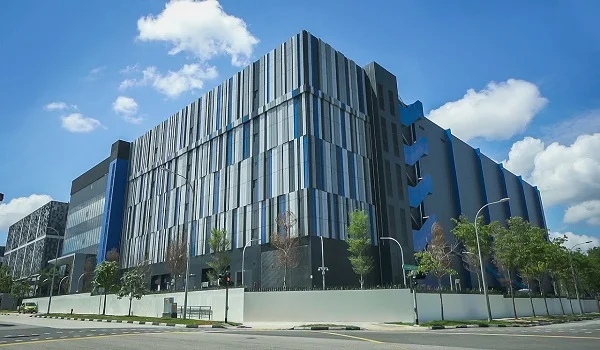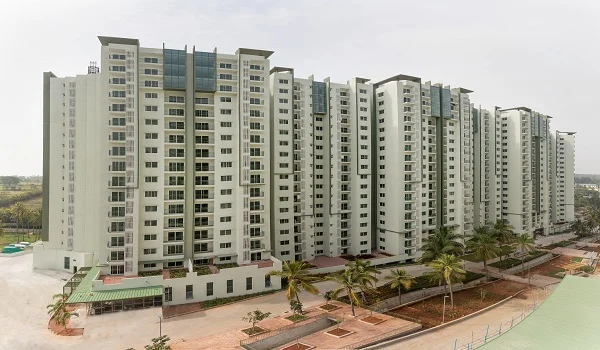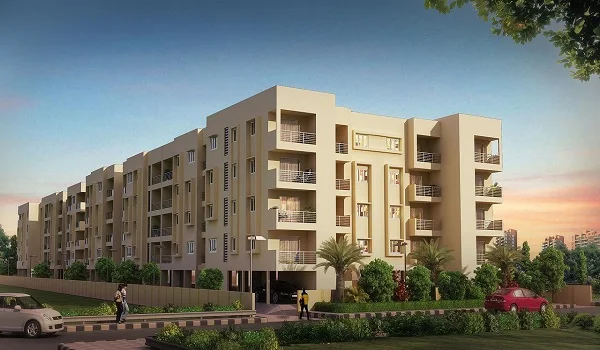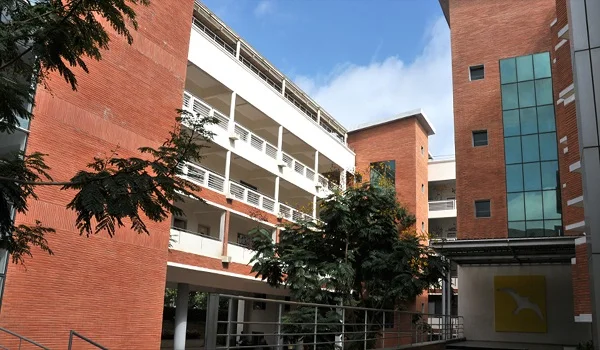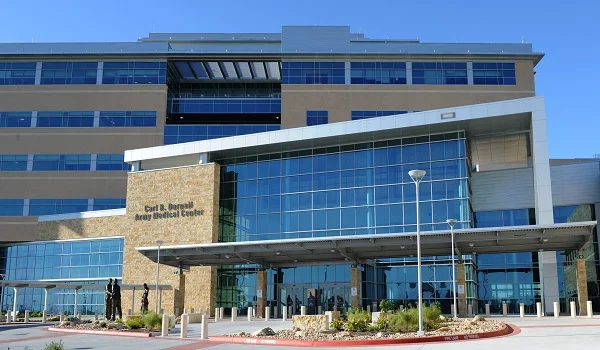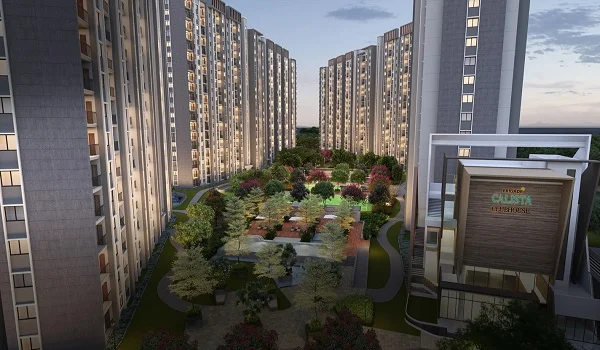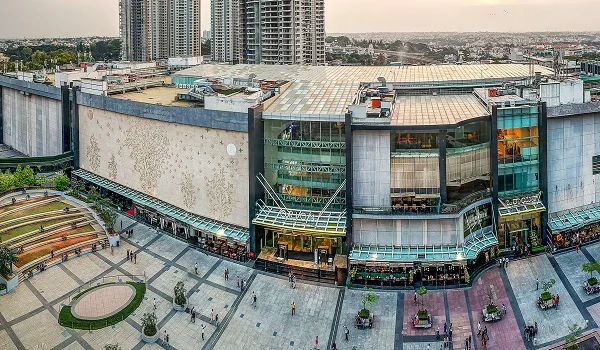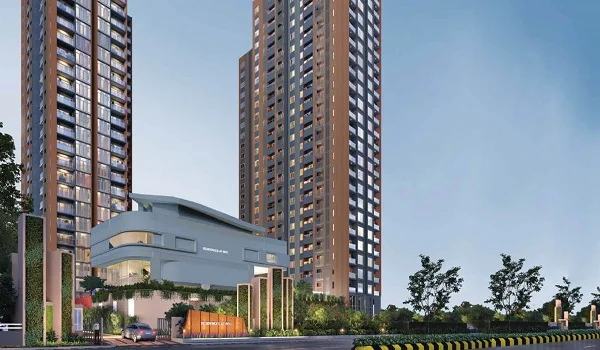Brigade Atmosphere Pearl
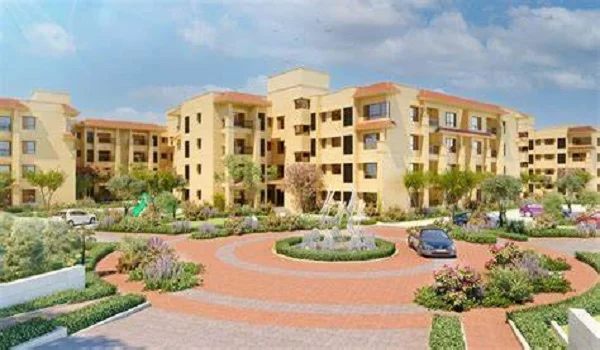
Brigade Atmosphere - Pearl is a luxurious upcoming residential villa located in Devanahalli, Bangalore. This venture by Brigade Group is developed on 9 acres. It offers 128 units, including 3, 4 bedrooms. The property units range in size from a 3 BHK (1819.0 - 2648.0 sq. ft.) and 4 BHK (2540.00 sq. ft. - 3410.00 sq. Ft), all of which are large and have good airflow. The price of these apartments starts from Rs. 1.41 Crore - 2.81 Crore onwards.
Highlights of Brigade Atmosphere Pearl:
| Type | Villa |
| Project Stage | Upcoming |
| Location | Devanahalli, Bangalore |
| Builder | Brigade Group |
| Floor Plans | 3 & 4 BHK |
| Price | Rs. 1.41 Crore - 2.81 Crore Onwards |
| Total Land Area | 9 Acres |
| Total Units | 128 Units |
| Size Range | 2540.00 sq. ft. - 3410.00 Sq. Ft. |
| Approvals | RERA |
| RERA no. | PRM/KA/RERA/1250/303/PR/220207/004671 |
| Launch Date | January 2023 |
| Possession Date | December 2025 |
The Master plan of Brigade Atmosphere - Pearl spreads over 9 acres and 128 units, with the luxurious modern living standards. Every unit in the project was designed to make the customer completely satisfied. The launch dates of these apartments are January 2023, and the possession date is December 2025.
Brigade Atmosphere - Pearl features the best amenities in modern living with Amphitheater, grocery shop, swimming pool, visitor parking, fire sprinklers, landscaping & tree planting, table tennis, aerobics room, badminton court, billiards/snooker, table video, and door security. It is a RERA-approved apartment, and the RERA number is PRM/KA/RERA/1250/303/PR/220207/004671.
Floor plans of Brigade Atmosphere - Pearl have two configurations and fifteen different plans. 2 BHK villas are available in large areas of sq. ft. 1819.0 - 2648.0 sq. ft. This 3 BHK villas comes with a choice of the extensive regions measuring sq. ft. 2540.00 sq. ft. - 3410.00 Sq. Ft. These villas come with comfortable bathrooms and decks with views.
Specifications:
- Cement blocks used at required places
- Granite is used in the waiting area or lift lobby on the first floor and up from the ground floor.
- Vitrified tiles are used for the living room, dining room, family room, and hallway floors.
- The wiring in villas will be covered with PVC Insulated Copper Wires and flexible switches.
- There is always power for the lifts, standard rooms, and pumps.
| Enquiry |
