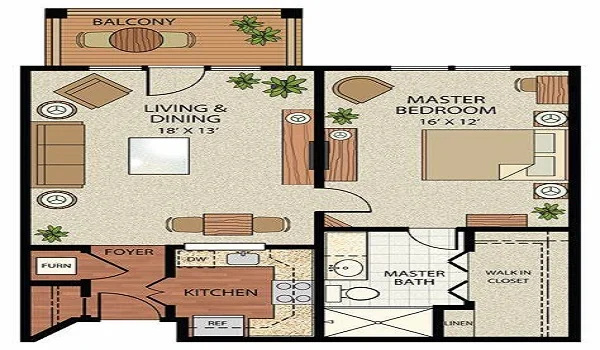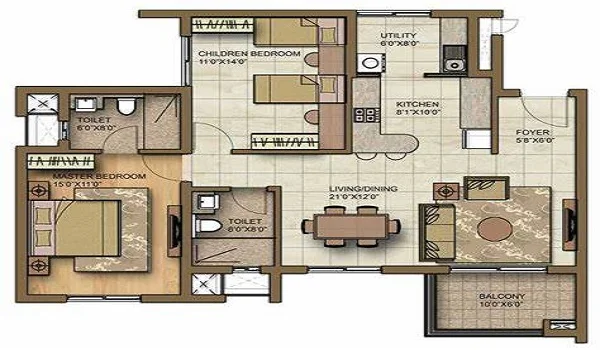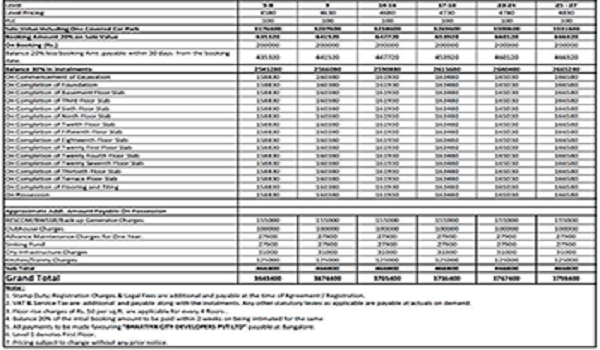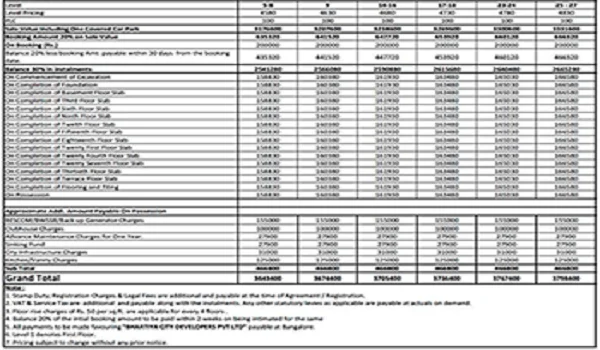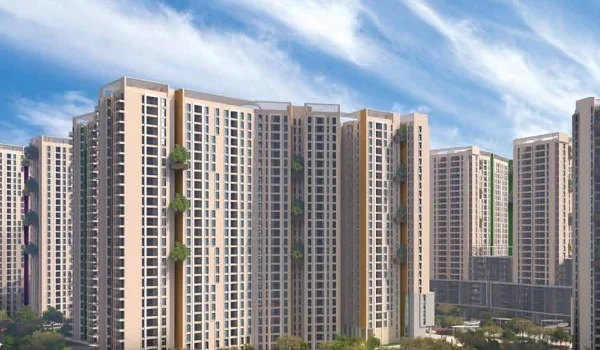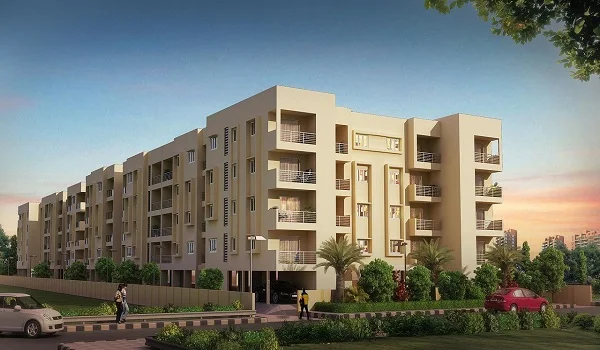Brigade Citrine 4 Bhk Apartment Floor Plan
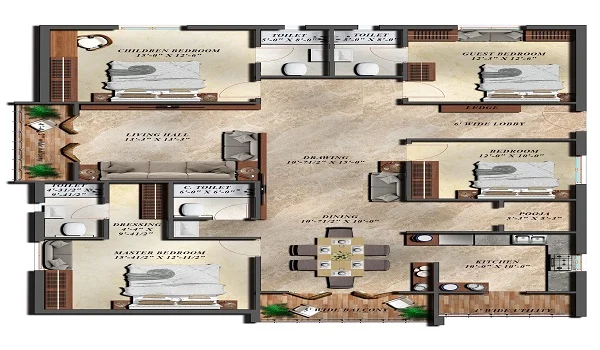
Brigade Citrine is a premium residential project by Brigade Group, a well-known builder in Karnataka, India. Located in the well-developed neighbourhood of Budigere Cross, Brigade Citrine promises a lifestyle that blends comfort, convenience, and a touch of luxury. Brigade Citrine offers a selection of 2, 3 & 4 BHK apartments catering to various family needs.
The Brigade Citrine 4 BHK apartment Floor Plan is designed to provide a spacious and functional living environment. Each unit is designed for optimal living, featuring modern amenities and well-ventilated spaces for a fresh and comfortable atmosphere.
Here's a closer look at what Brigade Citrine 4 BHK apartment Floor Plan offers:
- Entrance: Upon entering, you'll likely encounter a common foyer leading into a large living area. This living area may sometimes be combined with a dining space for a more open floor plan.
- Kitchen: The kitchen is expected to be a separate unit, offering functionality for meal preparation. It might even come with a convenient breakfast nook or an attached utility area for additional storage and laundry facilities.
- Bedrooms: The sleeping quarters typically consist of four bedrooms, providing a lot of space for families or those who need dedicated work-from-home areas.
- Master Suite: The master bedroom is likely to be designed for comfort and privacy, potentially featuring an en-suite bathroom & a walk-in closet for added convenience.
- Additional Features: Depending on the specific configuration of the apartment, there may be additional features like a common bathroom for guests, a balcony offering outdoor space, or a dedicated study/home office space for focused work.
One of the standout features of the floor plan is the emphasis on natural light and ventilation. The design ensures that every room receives ample natural light, creating a bright & airy living environment. The apartments also feature balconies that offer stunning views of the surrounding area.
In summary, the 4 BHK apartments at Brigade Citrine offer a blend of luxury, comfort, and functionality. The well-planned floor plan, coupled with the range of amenities, makes it an ideal choice for those seeking a spacious and luxurious home in Bangalore.
Key features of the project:
| Type | Residential Project |
| Location | Budigere Cross, Bangalore |
| Site Plan | 7 acres |
| Total Units | 506 |
| Apartment types | 2, 3, & 4 BHK |
| Price | On request |
| Launch date | October 2024 |
| Possession Date | June 2027 onwards |
| Size | 1197 sq ft to 2800 sq ft |
| Enquiry |
